
Projects
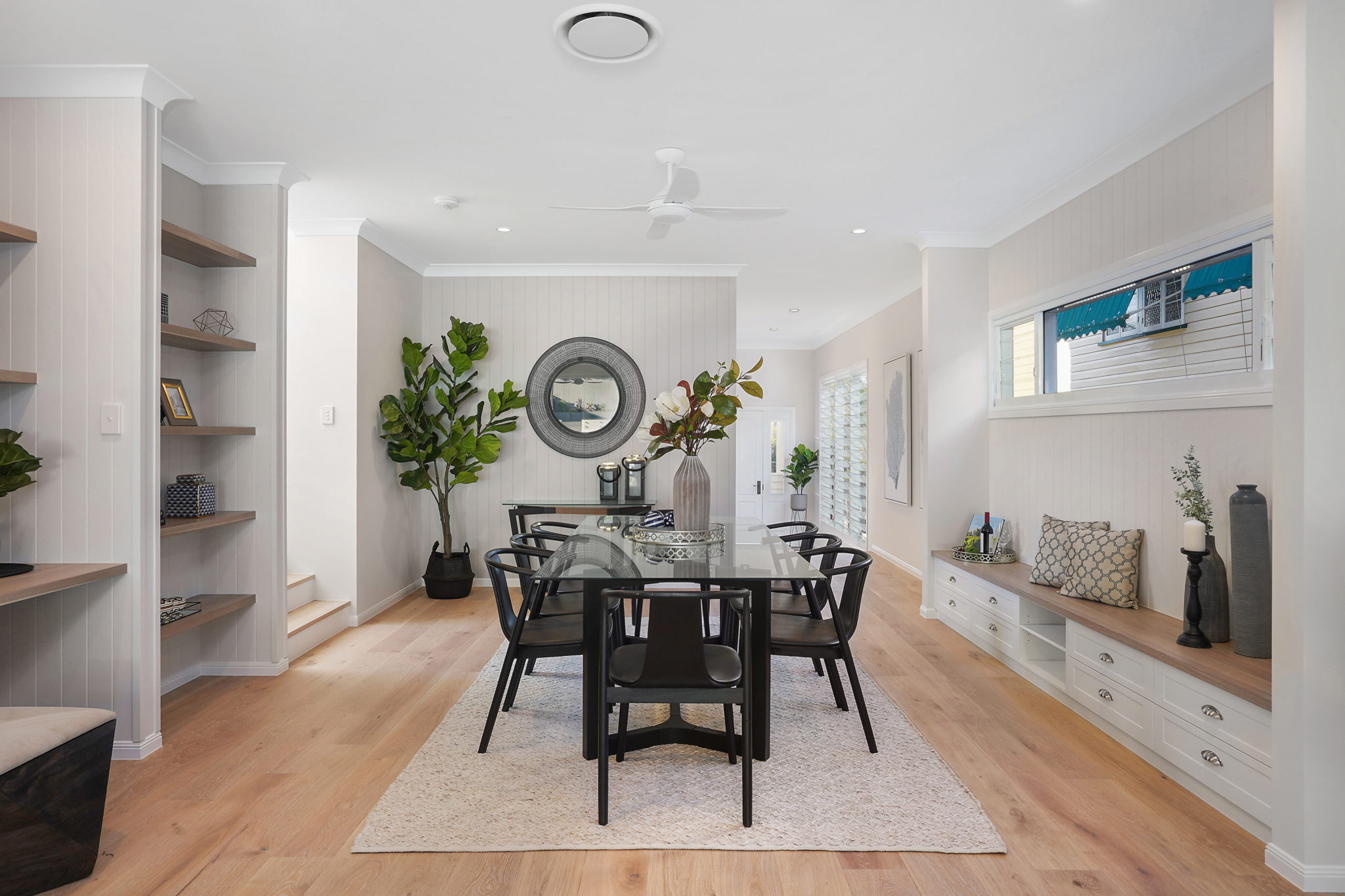
The renovation of the house at Grange melded an atmosphere of traditional architecture in a contemporary home. Subtle detailing such as the VJ feature walls, custom shelving and window seats give the property warmth, character and interest.

Tarragindi House
The original renovation and extension of this house from a 2 bedroom pink fibro post war was previously done by GDS Home over a decade ago. Recently, the owners wanted to improve their backyard with the addition of a pool and BBQ area. The design successfully incorporated the existing pergola and shrubbery to achieve a coherent flow between the new BBQ area, pergola and pool deck area with an easy connection to the upstairs deck. The use of natural elements such as timber and travertine and expanded landscaping provides the perfect foundation for this space to complement the natural bush setting at the exterior of the property.
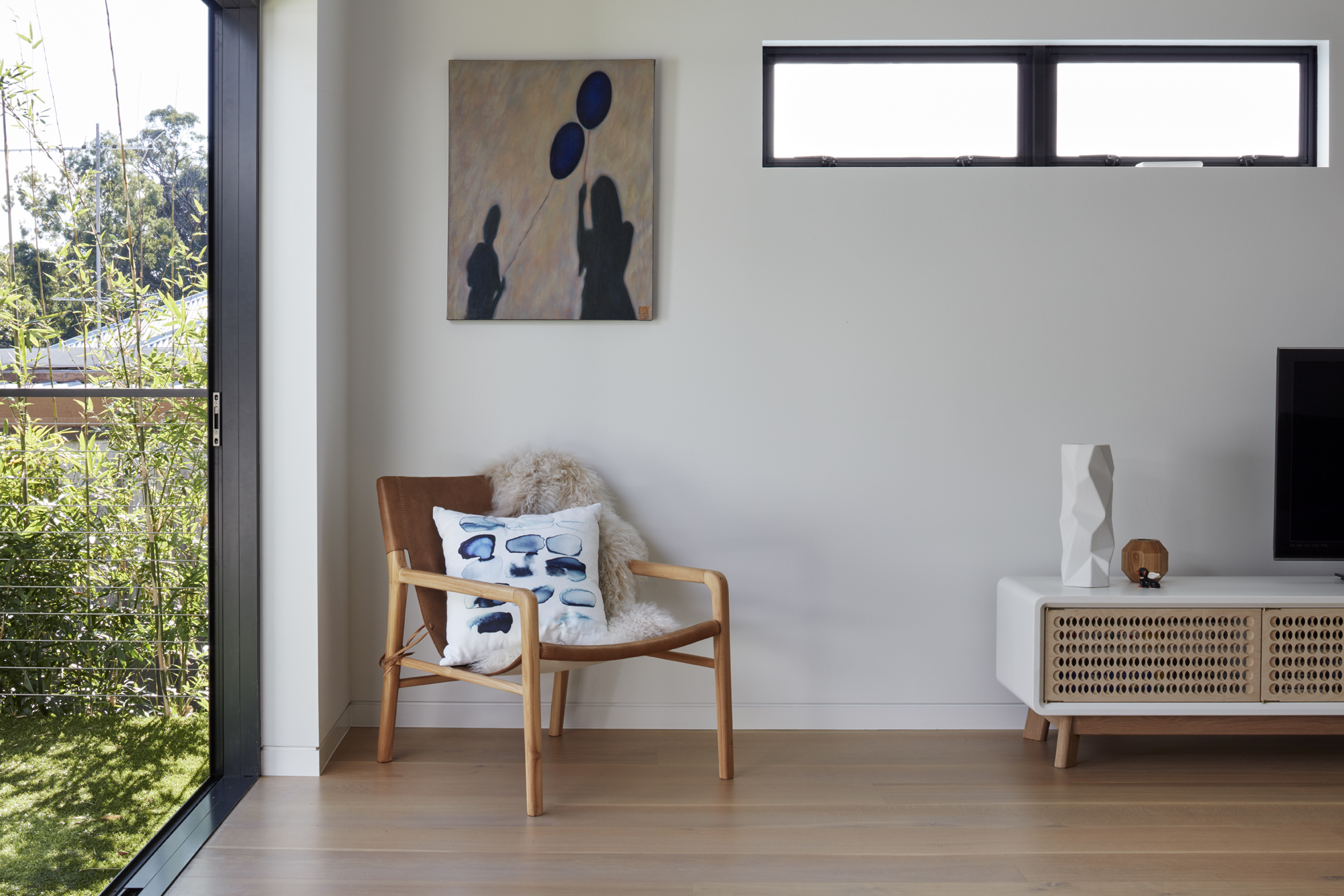
Bardon House
The Bardon house was a true collaboration between builder and client achieving a home that reflects the owner’s personality and lifestyle. This new home sits effortlessly within the tree line surroundings and blurs the lines between indoor and outdoor living with it’s open design and accessibility to the outdoor environment.
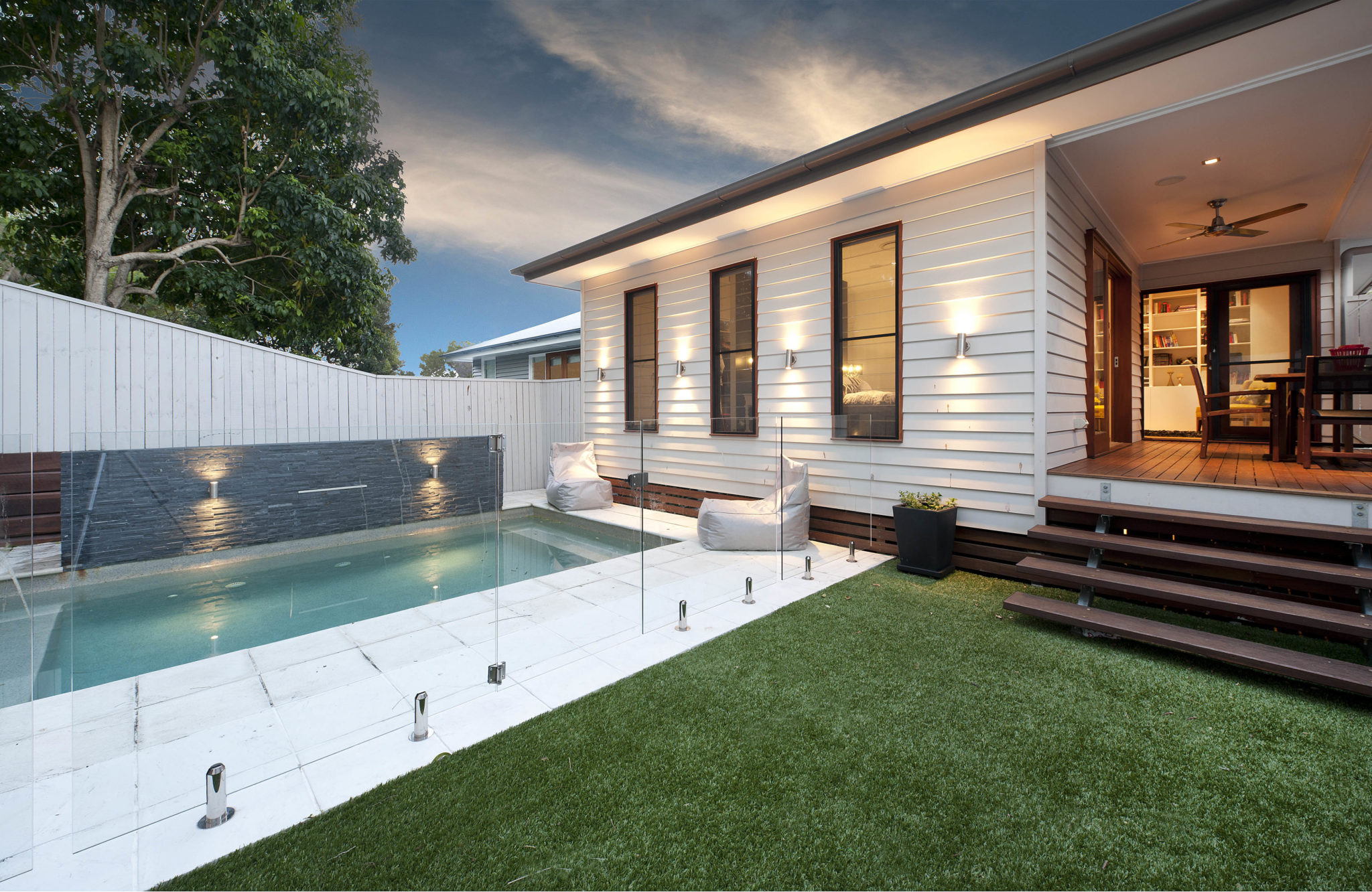
Lizzie Street
The Lizzy Street project was a transformation from a small inner city post war home to a large modern space for a growing family. This involved an extension and the complete demolition and remodelling of the interior achieving a liveable home connecting to multiple outdoor living areas.
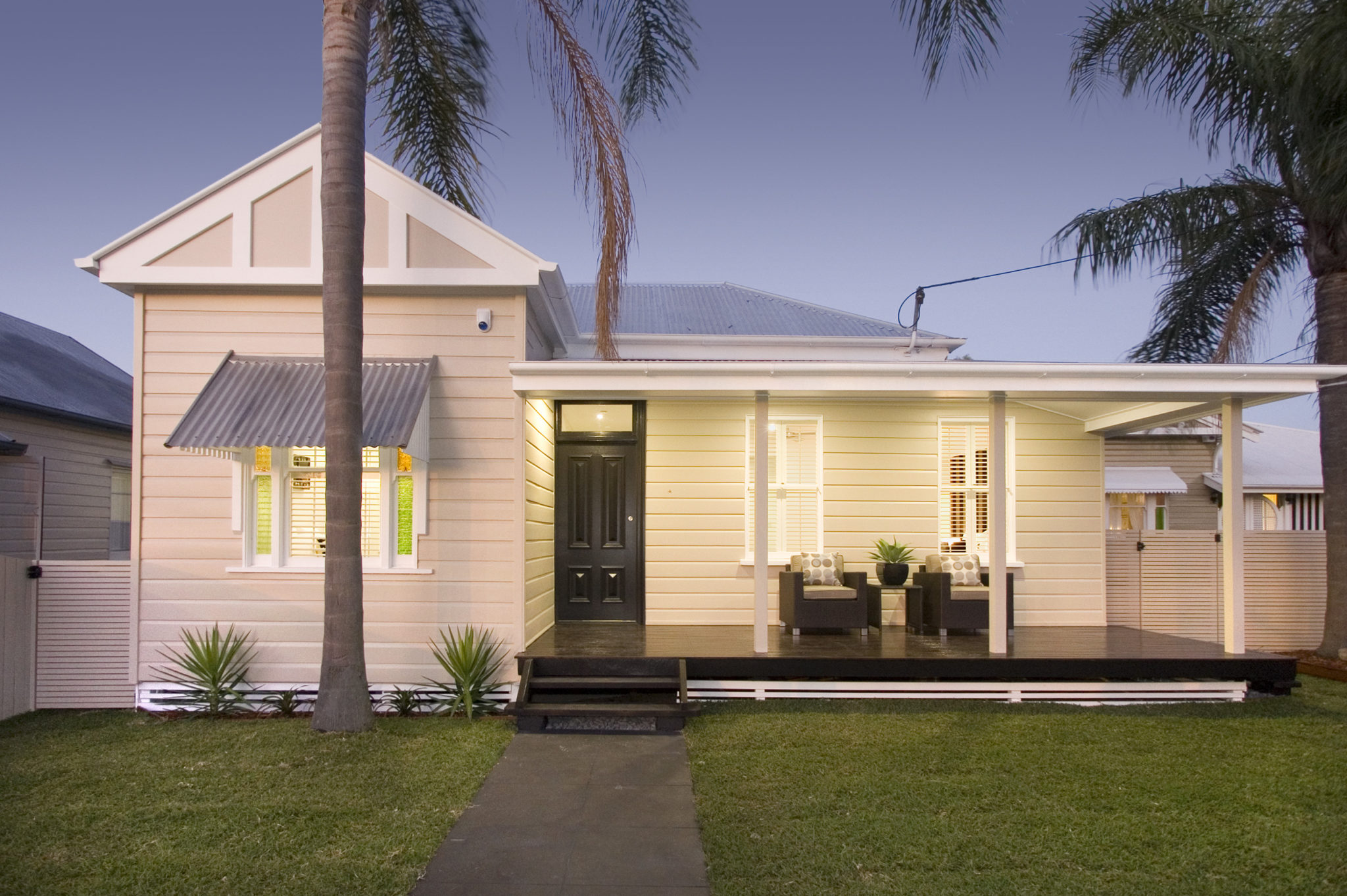
Paddington Cottage
The renovation of this classic Paddington cottage created a unique contrast between a traditional exterior and a modern stylish interior. The design incorporated city views and a faultless transition to the outdoor living while the free flowing plan created a welcoming and warm family home.
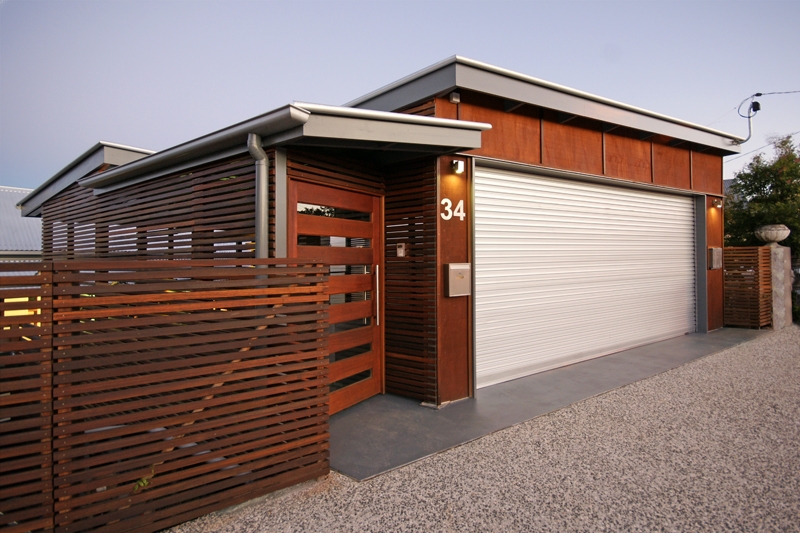
Enoggera Terrace
This small two bedroom workers cottage is positioned on a difficult and elevated site with sweeping views across Brisbane. The design creatively split the home into multiple levels to take advantage of the sloping site and views.

Runic Street
The Runic house is a seamless blend of traditional Queenslander and modern outdoor pavilion living. A perfect combination for lazy sub tropical Brisbane summer days. The two areas are pulled together by the cool tones of white polished concrete softened by lush gardens leading to the raised pool deck level. The light blue hues of the mosaic lined pool command your attention and makes a swim impossible to resist.

